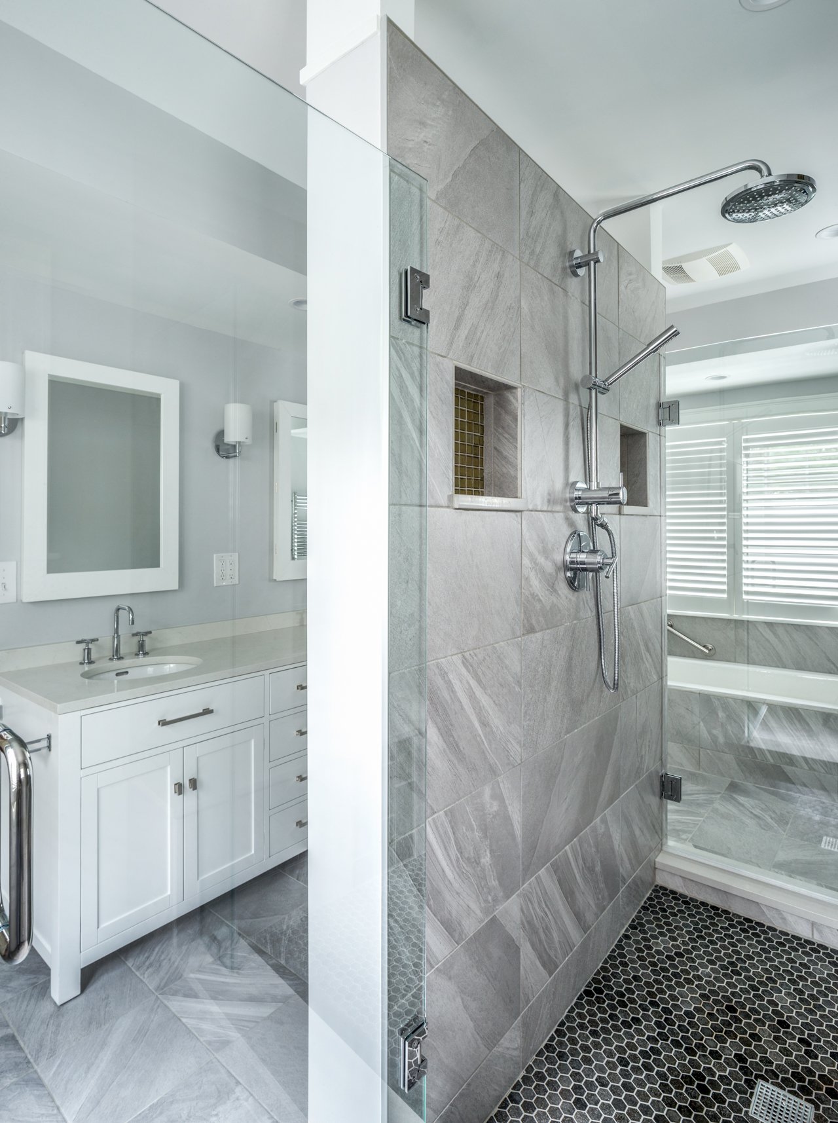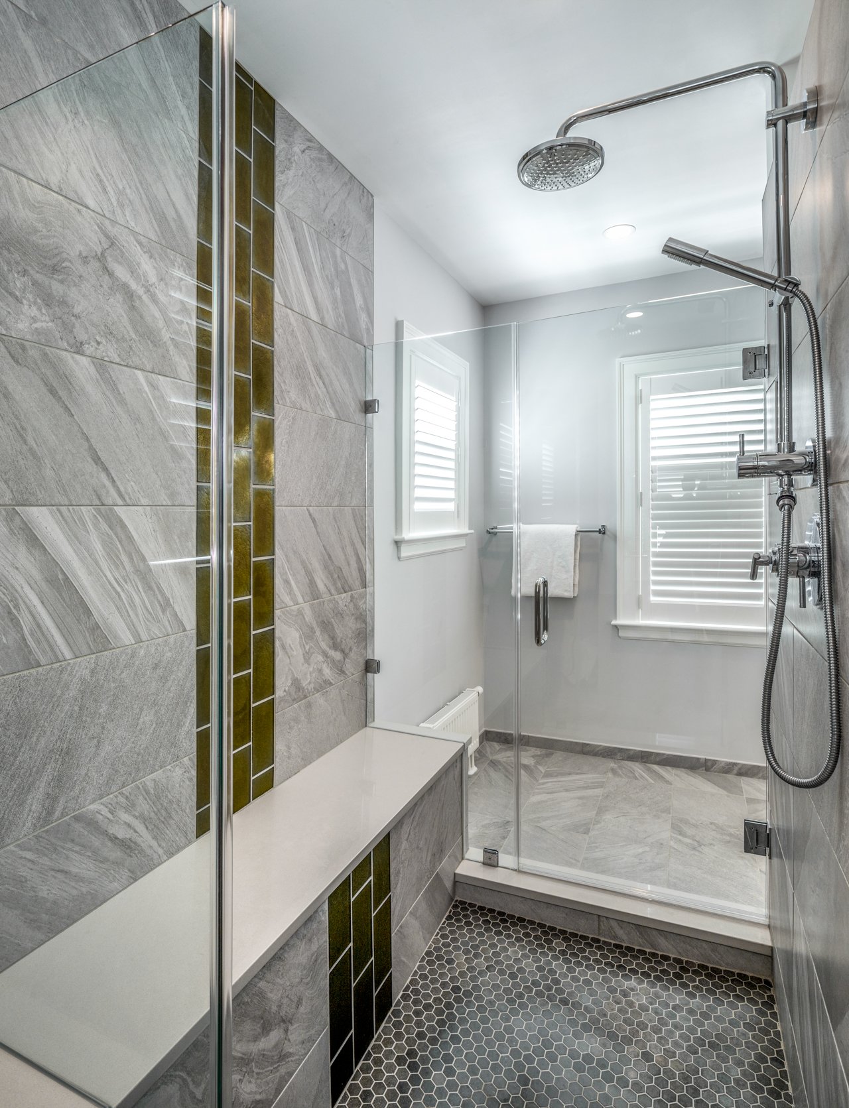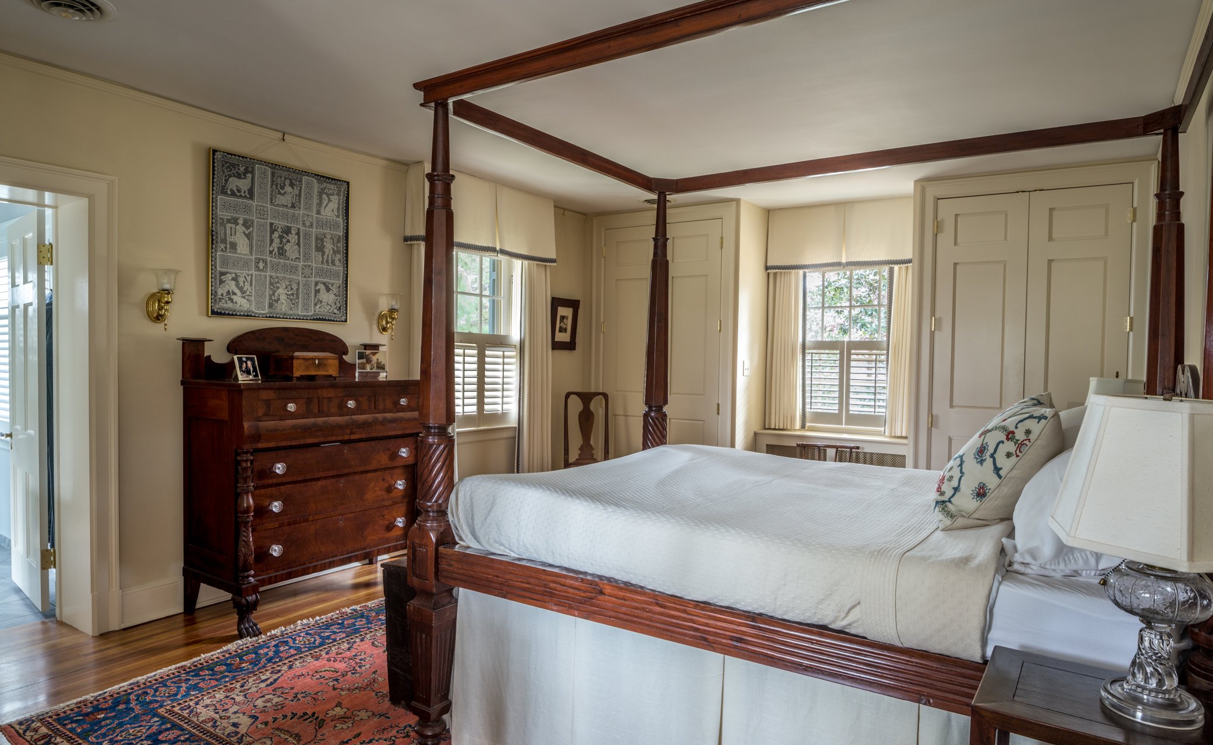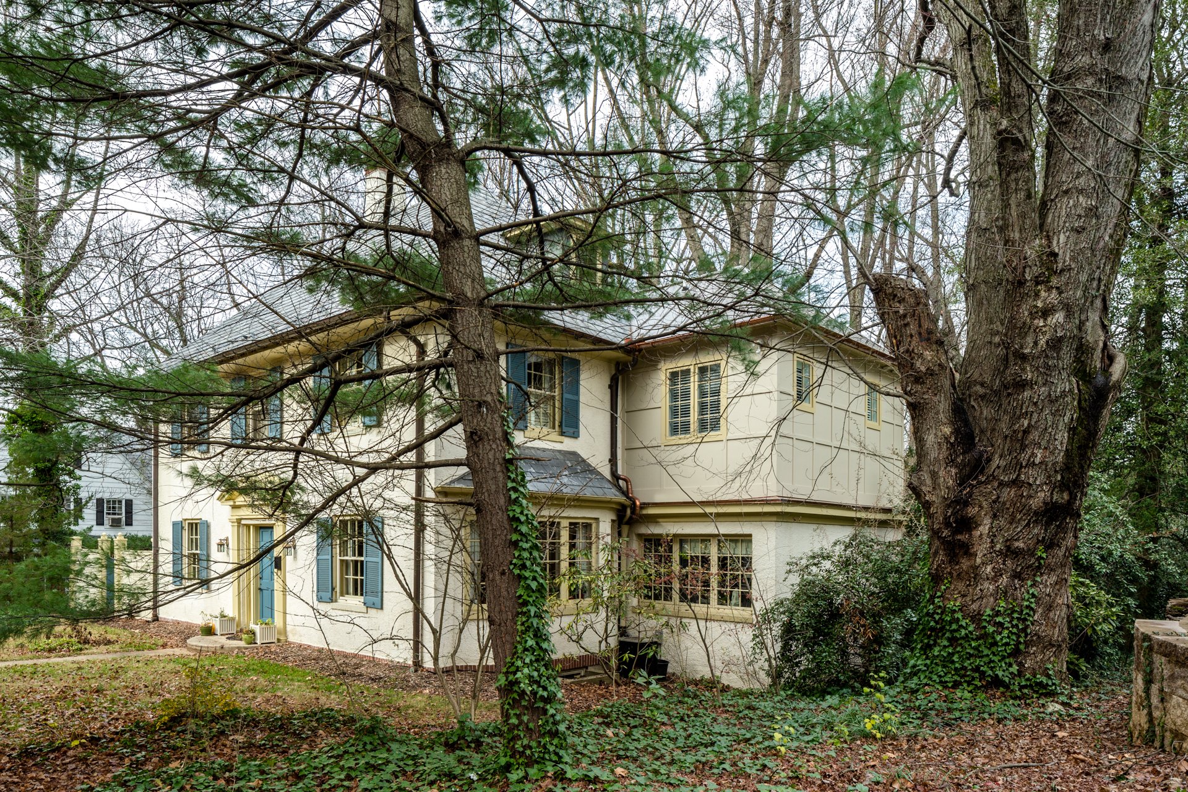ROLAND PARK PRIMARY SUITE
This second-floor primary suite addition features a luxurious bathroom built over an existing first-floor den. Accessed through a window opening from the primary bedroom, Revolve Design created a spacious and light-filled master bath, providing clients with a spa-like oasis in their home. The addition of the primary bath also led to a redesign of the existing primary bedroom, resulting in a clean and inviting space with new closets and a refined aesthetic that aligns with the character of the house.
Historic trim, doors, and flooring were incorporated into the interior design. The exterior includes a standing seam metal roof, copper gutters, and fiber cement panel and batten siding, all of which help define the new addition while complementing the stucco finish and slate roof of the existing house. Greenleaf Construction served as the builder for this project.






