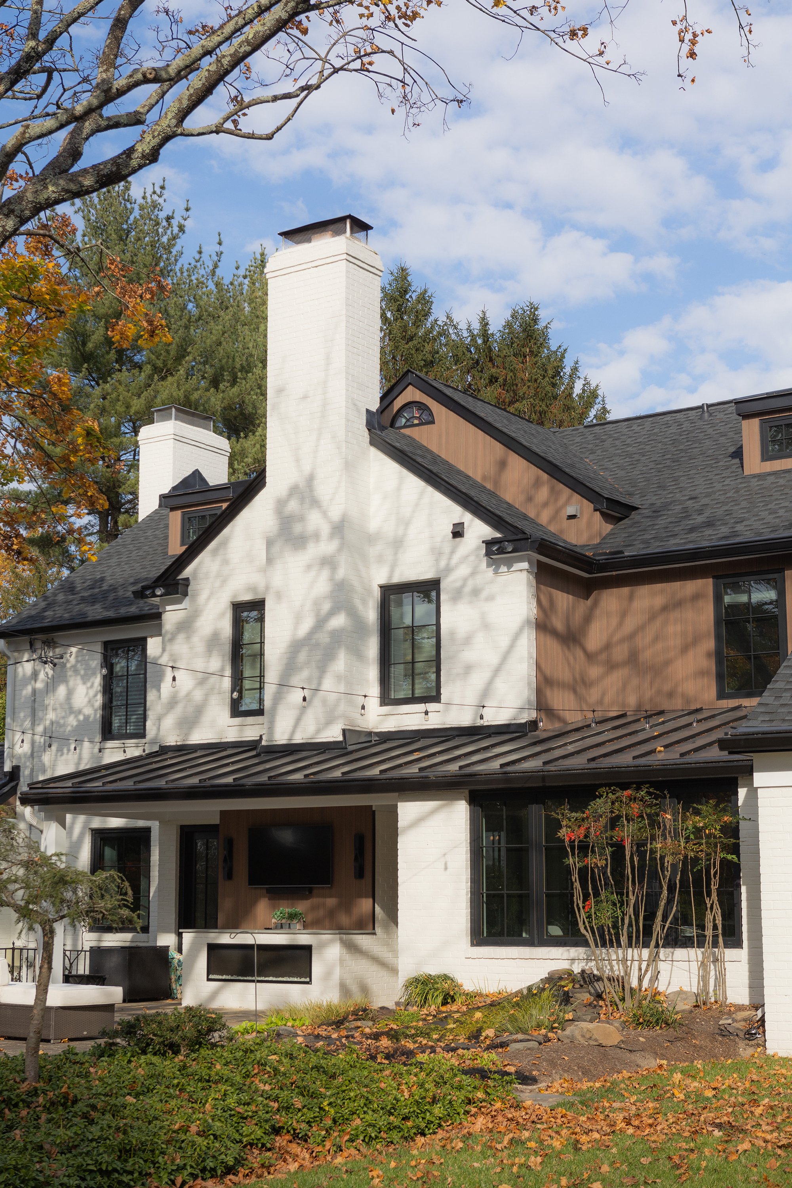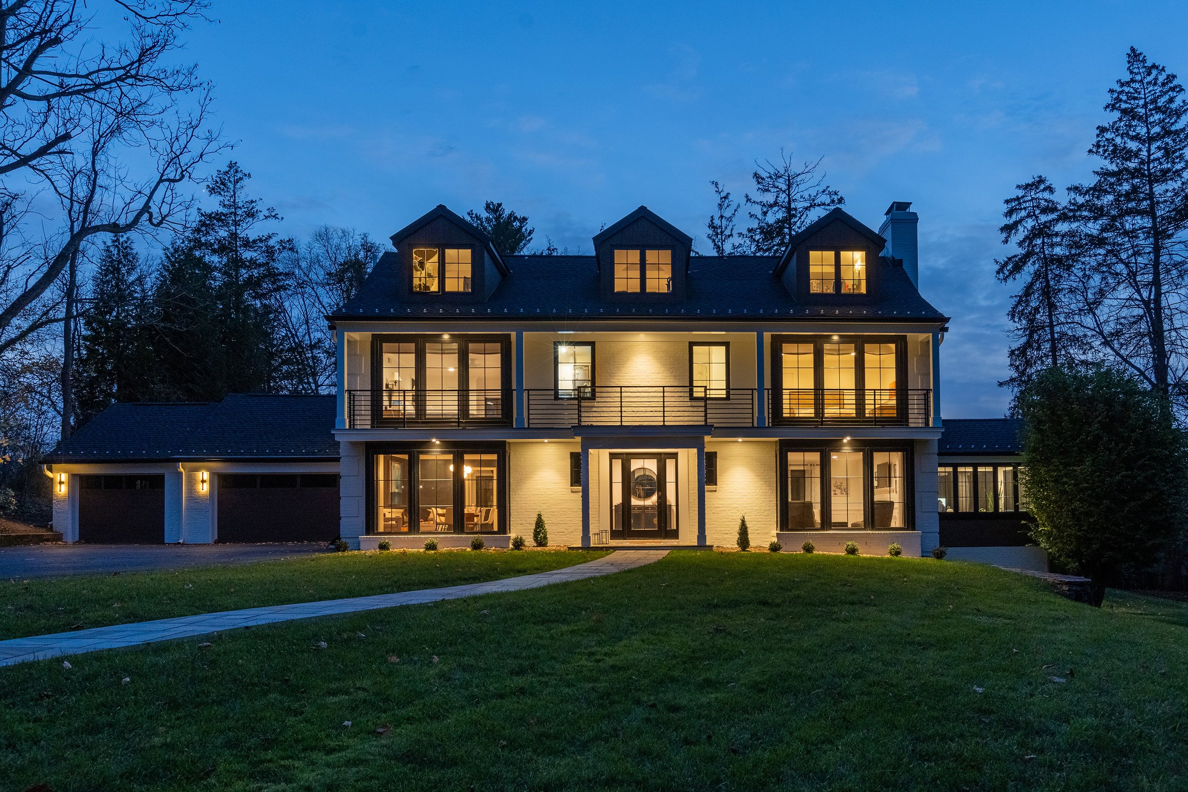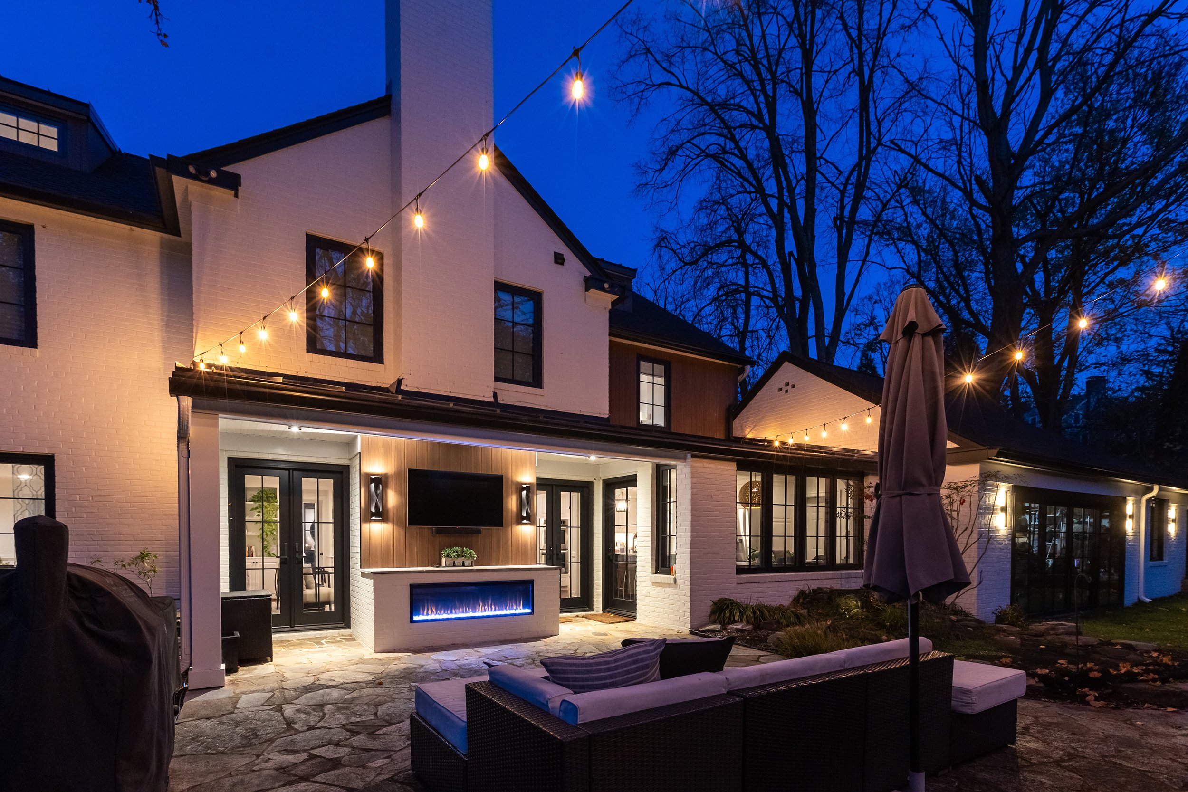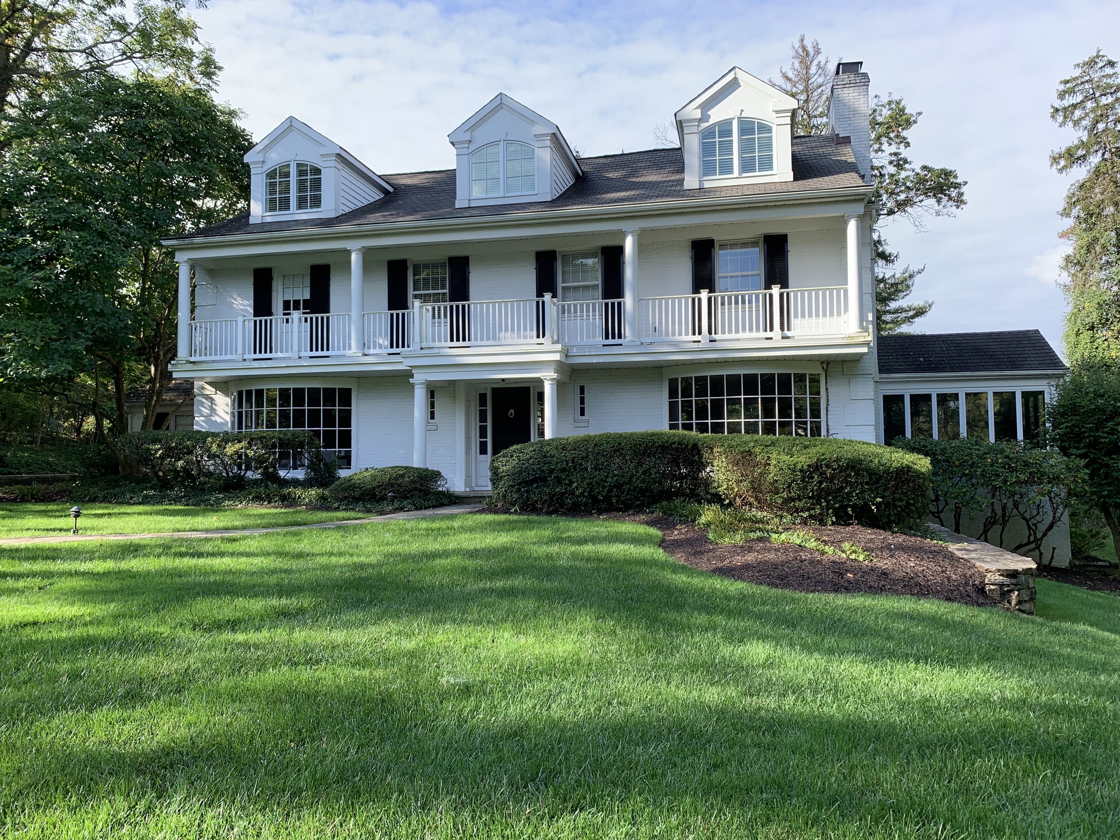MALVERN COURT RENOVATION
This exterior renovation aimed to revitalize a charming 1960s Southern colonial-style brick home while preserving its timeless appeal. The skilled design team at Revolve embraced the client's vision of a "Transitional Contemporary" style, skillfully blending classic and modern elements to create a truly unique outcome.
Revolve updated the home’s curved features, such as the classical columns and rounded bay windows, to achieve this beautiful transformation. They incorporated sleek lines and contemporary materials that exude sophistication. The removal of shutters and the enlargement of existing windows with modern frames and thermal glass enhanced the home’s visual appeal, increased interior natural light, and improved energy efficiency, contributing to the overall well-being of the homeowners. Gone are the days of painted-shut windows; the new windows now open smoothly, bringing a refreshing change!
In keeping with the original design of the house, Revolve maintained the existing second-floor porch along the front, eliminating the picket railing and traditional molding. These elements were replaced with square columns and a minimalist custom horizontal metal railing system. Additionally, the team thoughtfully enhanced the continuous masonry façade by removing sections of brick and replacing them with a contemporary wood rainscreen. This adjustment added depth to what was previously a flat elevation and tied together areas of the house that were re-clad from vinyl siding to wood plank. The design team also redefined the geometry of the multiple rooflines and third-floor dormers to create a cohesive overall design. Carefully selected paint and stain colors added warmth and dimension to the updated exterior.
Modern elements were introduced into the outdoor space, resulting in a cozy outdoor living area complete with a gas-powered fireplace and a large-screen TV—perfect for enjoying Ravens games with friends and family.








